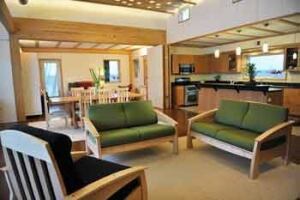By Ted Cushman
Maine Houses Raise the Bar

Contributing more power to the grid than it consumes, the 700 square-foot BrightBuilt Barn in coastal Rockport, Maine, maintains comfortable indoor temperatures without the use of fossil fuel. Photo courtesy Bensonwood Homes Building a net-zero energy house is one thing in a mild climate, but what about a tough environment like the coast of Maine? In coastal Rockport, Maine, and the nearby town of Unity, some architects and builders are showing that it can be done — and with style. The “BrightBuilt Barn” in Rockport, in fact, isn’t just a net-zero-energy home. The 700-sqft structure actually is designed to produce more energy than it uses on an annual basis. The goal is to erase, over time, the building’s original “carbon debt” — to produce more energy, from clean sources, than was consumed by creating it. Kaplan Thompson Architects, of Portland, Maine, anchored the project team; Bensonwood Homes, of Walpole, New Hampshire, fabricated much of the building off site. Site construction was managed by Rockport’s Gibson Design/Build. The air-tight structure has R-40 walls, roof, and floor, with triple-glazed fiberglass windows. Translucent, insulating sheet polycarbonate walls allow extensive daylighting of the space; artificial lighting is supplied by low-wattage LED lights. An official press kit for the project provides details about the building’s mechanical and power systems, which meet the house’s stripped-down energy demand using mostly sustainable sources. Evacuated-tube water heating panels supply hot water and some supplemental heat; a grid-tied photovoltaic system on the roof produces more energy in most 24-hour periods than the building will consume (although the house does draw from the grid at night). There is no furnace — body warmth and appliance heat keep the living area warm most of the time. An air-to-air heat exchanger provides fresh air ventilation, while recapturing the heat from the exhaust air stream. The BrightBuilt Barn, however, is just a 700-sqft cabin. While the design can be adapted for use as a 2-bedroom house, the Rockport prototype is currently used as an artist’s studio. So can the concept be extended to a full-size family home? Tedd Benson, Bensonwood’s founder, says yes — and he’s doing it with a new portfolio of designs called Unity. The Manchester, New Hampshire, Union Leader has this report (“Finally, a home that gives more than it takes,” by Melanie Plenda).

This home is a net-positive energy producer. It was built by Bensonwood Homes for the president of Unity College in Unity, Maine. The home’s living room is lit by LED lighting fixtures. Photo courtesy Bensonwood Homes
Besides being a showcase of energy-efficient, sustainable construction, the Unity houses also implement Bensonwood’s trademarked ” OpenBuilt” design and construction concept.